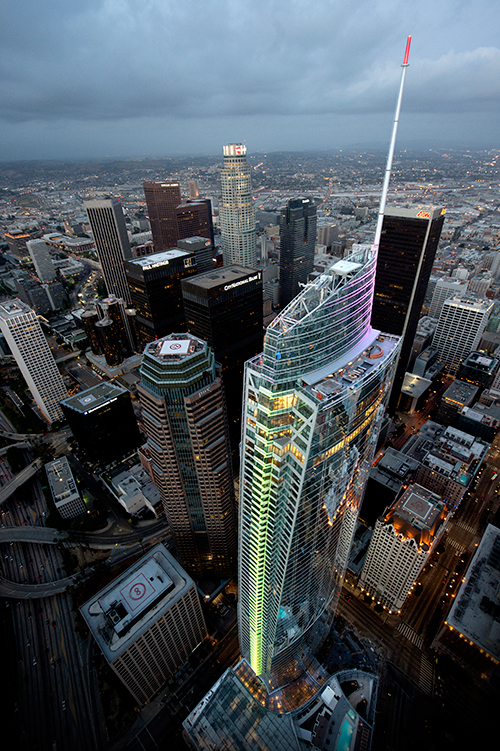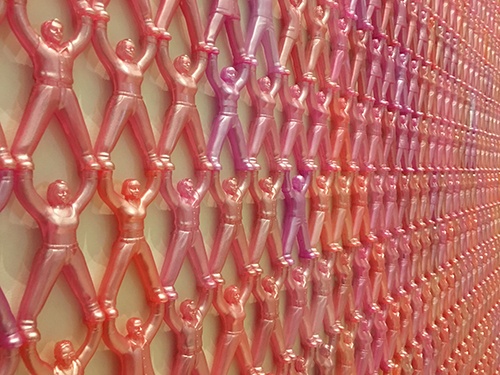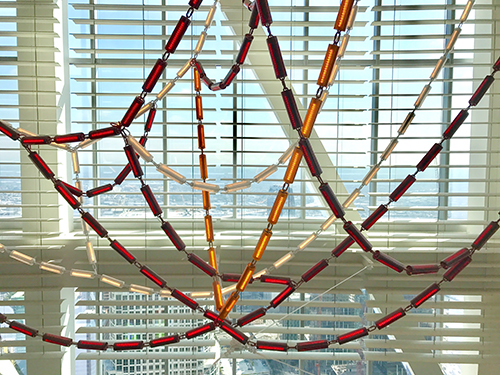08.31.17
Meet the Designers Behind the Wilshire Grand Center – AC Martin!
*This interview was conducted with some members of the design team – Christopher King, Sandra Levesque and Michelle Sterling.

Overhead view of the Wilshire Grand Center and the Los Angeles skyline. Photography provide by AC Martin.
“The Wilshire Grand Center, encompassing the new InterContinental Hotel, aims to become a vital part of downtown Los Angeles’ ongoing renaissance. Its businesses, restaurants, bars and residents are fresh, vibrant, creative, innovative and constantly evolving. Formulating an “authentic” experience for local urban dwellers and visitors alike requires thoughtful understanding and representation of place, culture notwithstanding LA’s inescapable yet widely revered clichés such as weather and traffic.” – AC Martin
Wilshire Grand Center Quick Details:
Client: Hanjin International Corporation/Korean Airlines
Address: 900 Wilshire Blvd. Los Angeles, CA 90017
Architect: AC Martin
Structural Engineer: Brandow & Johnston, Inc./Thorton Tomasetti
Contractor: Turner Construction Company
Hotel: InterContinental Hotels Group
Type: Mixed-Use Commercial
Construction Started: 2012
Completed: 2017
Height: 1,100 ft.
Floor Count: 73
Floor Area: 2.1 Million SF
Elevators: 38
Sky Lobby Express Elevator Speed: 1,600 FPM (feet per minute)
What was the program for the Wilshire Grand Center? What was AC Martin’s scope of work for the project?
AC Martin was the design architect, architect of record, interior architect and hospitality designer of the 2.1 million square feet contained within the project. The program for the Wilshire Grand includes the InterContinental Hotel, convention and meeting spaces, restaurants, retail, and offices.
Under the signature curving skylight is a gallery space that features a coffee shop, lounge and arrival lobby connecting to the porte-cochere. The lower hotel lobby features a custom three-story art installation by Do Ho Suh, made up of 86,000 3” tall resin figures. From there you experience a 35 second ride into the sky in one of the double decker, high-speed elevators delivering you to the 70th floor sky lobby and check-in.
The client didn’t want the top of the building to be exclusive, but rather desired a ‘neighborhood in the sky’ of sorts – this was to be the differentiator. It consists of the highest open air rooftop bar in the United States, several bars and restaurants including a sushi restaurant, all-day dining and marketplace, steakhouse and a series of public lounges, all of which are publicly accessible.
Meeting and ballroom spaces occupy floors five, six and seven, including the grand ballroom – the third largest ballroom in Los Angeles. While both ballrooms have access to outdoor light, the junior ballroom on the 7th floor has a retractable glass door to open seamlessly to the adjacent outdoor space and pool deck which is the terminus of historic 7th street.
The health club, which will be available for outside memberships, will be opening this fall and Seoul Jung, the signature Korean restaurant, is currently under construction (both designed by AC Martin) and will be open in January 2018.
What was your design inspiration?
The interior design concept focused on how the guest experience could authentically relate to Los Angeles. We didn’t want the guest experience to only rely on the view but rather we wanted the interior design to interact and respond to the key landmarks or signature elements as viewed from each area of the project. Back in the 70s, architect Reyner Banham wrote a book entitled Los Angeles: The Architecture of Four Ecologies and classified the four different ecologies he observed in Los Angeles – beach culture, or what he called “surfurbia”, “autopia”, foothills, and the flats which he referred to as “the Plains of ID”. Since this project was located downtown, we ended up adding downtown as the fifth ecology.
From the 70th floor, with 360 degree views of Los Angeles, you end up viewing all the different ecologies – one way you’re looking towards the foothills, or the 110/10 intersection, or you see the bustling downtown below. For example, immediately above the check-in area hangs a three-story tall light sculpture made up of internally illuminated, multi-color resin segments. The intersection of the 10 and 110 freeways, directly in view, are the inspiration for this “autopian” design. Freeways, while often uninspiring by car, become a light show of red, white and orange lights at night from 70 stories above. The ‘strung’ form is derived directly from mapping this key intersection including the on and off ramps, underpasses, overpasses and connectors. As if made from string, these draped strands are given form by gravity. The resin is molded to resemble head lights, tails lights and side lights.
How do you think the Wilshire Grand impacts the overall Los Angeles skyline?
It adds a unique profile to the skyline because of its three dimensional rooftop. AC Martin together with the City of Los Angeles forever altered the ordinance requiring the helipad for emergency purposes and ultimately opened up the possibility for more uniquely shaped tall buildings to be built in LA in the future.
By code, high-rise buildings in LA were required to have a helipad. We worked with the building and fire departments to change the code by implementing more modern and efficient methods of both fire rescue and fire suppression. We added a very large holding tank of water stored onsite in the parking garage and a dedicated fire department elevator with three foot thick concrete walls surrounding the elevator shaft. We also added a third exit stair from the upper floors of the tower – more than what is required by code. We were able to achieve a more complex, three dimensional rooftop design and overall help other high-rise projects in the future achieve a unique building shape.
Leaders Breakfast
Friday, September 15th, 7 – 10am
InterContinental Los Angeles Downtown
900 Wilshire Blvd., Los Angeles, CA 90017
Purchase tickets and become a sponsor today at iida.org. For more information about the event, visit the event page here.
Sylvia Yoo, CID, LEED AP
Herman Miller



