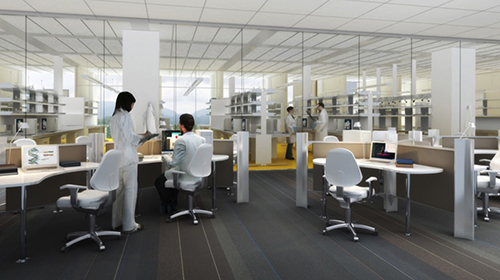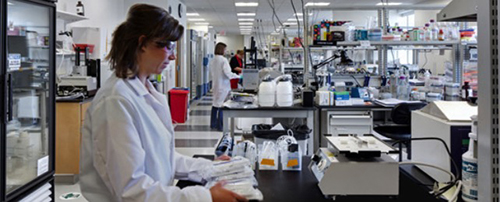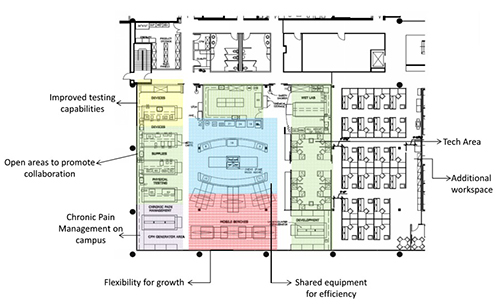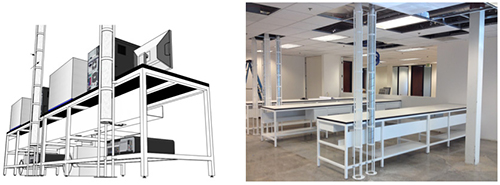11.10.15
Biotech Boom
Orange County has seen steady growth in the biotechnology and life science industry. According to Orange County Businesses, this industry “accounts for a total employment of more than 164,000 people and is responsible for more than $35.3 billion in annual economic activity.”
http://www.locationoc.com/business-climate/industry-clusters/life-sciences/
With this boom comes the opportunity for new work for Interior Designers. But if this is your first lab project, where do you start? Does the client need one large open lab or smaller segregated spaces with specific adjacencies? Does the use of the lab ever change? What about the workflow? How do you begin compiling all of the technical requirements associated with specialty labs and the equipment? How are the utilities connected to the equipment?
These are just a couple of the hundreds of questions associated with planning and constructing a biotech lab.
Many times companies will come to the table with a rough plan, developed by either a lab consultant or through internal meetings with their lab directors and technicians. In other cases, we have the opportunity to develop a conceptual plan in coordination with the lab staff. It is often a good idea to include your engineering team in these preliminary meetings to begin understanding the aesthetic that is required and how that relates to the utility provisions.
Concurrently with the development of the finalized space plan, considerations for equipment layout will also need to be made. A comprehensive package of lab equipment specifications will be required in order to assess specialty utility requirements. In addition to the typical electrical, mechanical exhaust, and plumbing, it is common for even the most basic of labs to require specialty gases, compressed air, etc. which may directly affect spaces outside of the contracted tenant space and the adjacent tenants. Considerations for flammable chemicals and biohazard waste should also be made early on.
Another important decision to be made is the specification of the lab benching. With a variety of both off the shelf and custom bench solutions available in the marketplace, there are many ways in which the utilities can be brought to a specific piece of lab equipment. In the example below, a typical lab bench design was enhanced with a custom vertical utility pole and horizontal chase, developed by IOS’ Ideation Lab. With a clear understanding of the utilities required for the client’s specific lab equipment, the architectural team worked closely with the furniture design team to provide two vertical posts with a raw, rigid exoskeleton to carry the electrical, tele/data, mechanical exhaust, and copper piping from the ceiling to the fixed lab bench. The custom horizontal chase allowed for the utilities to be routed cleanly through the bench to serve multiple stations.
As these design solutions are translated to a working set of construction drawings, it is imperative to maintain open, fluid communication with all members of the team; the engineers, furniture consultants, lab equipment vendors, move coordinators, etc. to clearly identify where one contractors scope ends and another begins.
COORDINATION is key when the goal is to provide a safe, functional, and aesthetically pleasing lab environment.
“No one can whistle a symphony. It takes an orchestra to play it.” – H. E. Luccock
Natalie Zweig, Associate IIDA / LEED AP ID+C
LPA, Inc.






