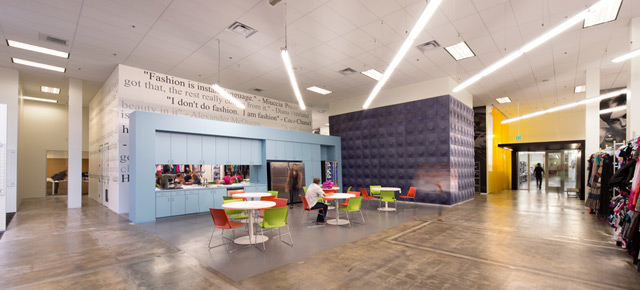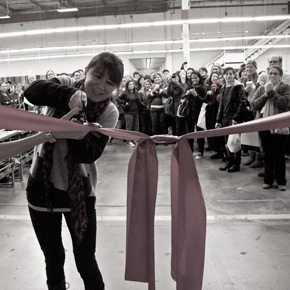06.11.13
Calibre Award Winner – OKB Architecture
The focal point in an installation is very often an expensive addition to a project. High grade finishes and fabrics are seen as a necessity when giving the piece that polished look, but what if that same effect could be created with a standard mixing bowl and fabric? This technique is what OKB Architecture devised to create an eye-catching wall on a $1000 budget for their swatfame project, which recently won a 2013 IIDA Calibre Award.
The Assignment
Shawn Bleet of OKB Architecture and his team of designers were approached by swatfame, a large clothing manufacturer looking to redesign their space in order to make it more efficient for their business and employees. This 280,000 sq./ft. building featured sewing rooms, offices, shipping docks, and a large manufacturing area, but the space was quickly becoming cluttered and cramped. Open plans were the goal, but employees also needed a place to do “heads down” work. The building has a visually intriguing entrance — a narrow tunnel that opens to reveal a bright room bustling and buzzing with pattern printers, sewing machines, and sample clothes, along with a creative staff.
Creative Solutions for a Creative Environment
OKB creatively approached their client’s needs by designing an open plan with a useful layout that could be easily re-arranged to accommodate workers’ needs. The largest area created was a Design Center that allowed multiple clothing labels, pattern makers, and fashion and graphic designers to work in a space that invited them to share ideas in an inspiring setting.
“When the client is a creative company we get to be more creative ourselves,” Shawn explained. OKB used a number of unique approaches including removing moveable clothing racks and installing permanent fixtures that could double as walls for each designer. As the season ramps up, the clothes fill the racks creating “walls” then once everything goes to market, the racks will empty allowing creative collaboration to occur all over again. Shawn explained that acoustic ceiling tiles couldn’t be removed due to cost, so to soften their unappealing look a system of rotating suspended lights helped obscure the tiles. For the focal point wall, Shawn and the design team ventured to IKEA to source standard kitchen bowls that would serve as the dimples for the façade which was then covered in fabric to create a clean finish. This area became one of Shawn’s favorite locations, not only because it was an innovative solution on a tight budget, but also because it became a hands-on exercise between the client and the architect. Other areas of the building were completed with inspiring graphics and quotes that were meaningful to the company and the fashion industry. A trim library was added which that allowed employees to work efficiently.
Collaboration and a Final Surprise
After receiving the Calibre award Shawn and his team promptly ordered a second award to present to their clients believing that it was a group effort which needed to be shared with the entire team involved, including swatfame. A final memory that Shawn added further highlighted the excitement of the project after he explained that the Senior V.P. strived to keep the entire renovation a surprise to his employees. The building was revealed at a ribbon cutting ceremony where the staff and the designers were welcomed into the new space. The entire project included unique elements, creative approaches, and a fashion-worthy design, but as Shawn explained, working with the client was what made this project so meaningful.
Calibre Award winner interviews were conducted by Jaclyn Giuliano of Herman Miller and Jolene Ballard of HBF.
Back to Blog

