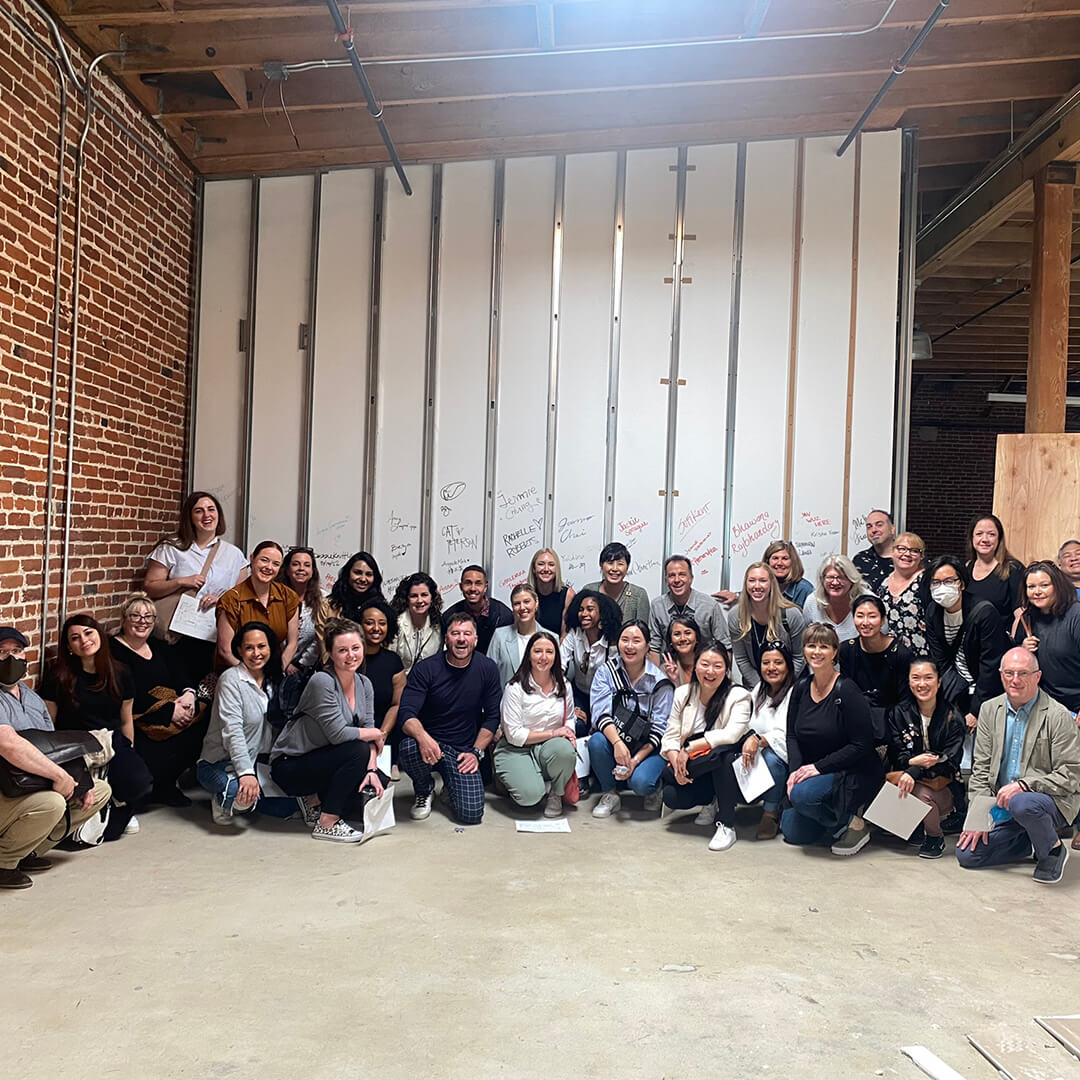12.13.22
Pivot’s Los Angeles Design Center: Coming January 2023
After a long hiatus through the Covid shutdown, Pivot’s Los Angeles design center has received its permit and construction is underway.
“We spent nearly two years searching for the right space pre-pandemic,” said Pivot Creative Director Edward Woodill. “We wanted something that represented our personality and creative spirit. When we saw this space, we knew it was the right fit.”
The team explored numerous options – including, according to Edward, building a glass box atop a city skyscraper, but were taken by the charm of the exposed brick, buttress ceilings and hip locale of the LA Arts District. With neighbors like the Soho House, the Hauser & Wirth gallery, Bestia and Bavel, the space has not only historic integrity but proximity to the up-and coming, reformed warehouse scene that many other arts and musical spaces call home.
The team signed the lease nearly three years ago on December 19, 2019, right before the pandemic hit and put permitting and construction on hold.
“The clock was ticking for us, and once things began re-opening we re-started the permitting process,” said Edward. Unfortunately, the team hit challenges based upon the structure of the building. “The non-reinforced masonry (brick walls) that lent to the beauty of the building also posed some issues for us regarding construction permits for anything attaching to the walls. We worked through these challenges by re-designing to go through the slab to keep the integrity of our design vision,” Edward noted.
As many in the design industry encountered, post-Covid permitting was a lengthy process, due in part to restrictions and shifting parts of the process to a remote model. The team received the go-ahead from the last permit (structural) on October 5. Typically, once a project hits this point there is a procedural rubber-stamping of all preceding permits to ensure the dates are consistent. In this case, the team’s permit expediter ceremoniously synchronized a representative to obtain the stamps in person to complete the process.
“I want to thank the many partners that we have worked with on this project, including Hughes Marino, GCX, our permit expediter and Ben Parco out of San Francisco.” Said Edward. “We are incredibly grateful for the endurance and tenacity of our design team and everyone who touched this project. The internal design team in particular really put their hearts and souls into this project on top of their typical responsibilities. We can’t wait to open and serve as a unique collaborative, creative space for our team and for our clients.”
The space includes an open training and presentation room that can accommodate up to 50 people, large bulkhead areas with products from both Maars and DIRTT, and a signature Rem Koolhaas cube meeting room with a hand-painted Italian wood floor. One significant feature of the new design center is a “design box” area where live and analog design live in tandem. Large, framed white screens take up significant space on one wall to show designs in real time, alongside a Geiger Peer table for concurrent client and architect meetings. This allows Pivot designers to work collaboratively with our clients using Scout or CET to first map out a design and then generate images on the screens for review, reducing time spent sending and reviewing redlines.
“We wanted to honor the heritage of the building and chose to use a juxtaposition of light and dark colors, with a black tile floor from Italy in the entryway contrasting with a color palette inspired by the gilded age – the economic boom that hit California around the time the building was built. We didn’t design the space to be perfect or linear, instead embracing the imperfect beauty of the building and merging different characteristics to create a uniquely beautiful showroom and design center,” said Edward.” We drew inspiration from an original Eames showroom on Beverly Boulevard in LA, one of the few buildings designed by Charles and Ray Eames, which was also a true working design studio built in 1949.”
Construction on the space is now underway and is slated to open Q1 2023. For more Pivot news and updates on the design center, visit their news page: News (pivotinteriors.com)
Pivot is a 2022 Donor Level Chapter Sponsor of the IIDA Southern California Chapter.
Back to Blog

