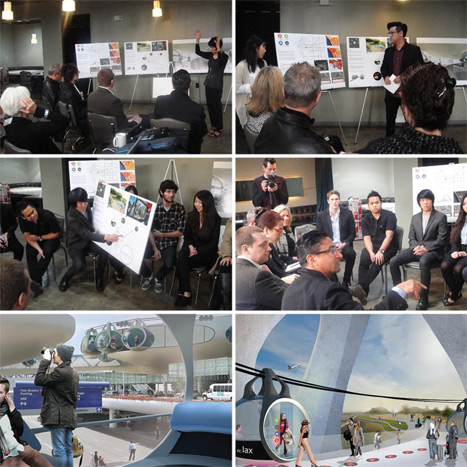04.09.13
re.LAX presented by OTIS Donghia Master Students
On March 20, 2013, OTIS’ Donghia students presented their collaborative one-week Master Class project, re.LAX, to a jury composed of: Leonardo Bravo, Director, School Programs, THE MUSIC CENTER; Pamela Neiman, Principal, N E I M A N S T U D I O; Ed Ogosta, Principal, Ed Ogosta Architecture; Ingalill Wahlroos-Ritter, Professor and Graduate Chair, Woodbury University School of Architecture/Partner, WROAD and Nick Seierup, Design Principal, Perkins + Will, Los Angeles.
Shashi Caan, the 2012-2013 Donghia Designer-in-Residence, directed fourteen Architecture/Landscape/Interiors juniors and seniors in a one-week, collaborative project in which they chose a site (between Otis’ campus and LAX) and developed a program, design brief and proposal for re.LAX, a “watering hole” to serve and connect LAX travelers and the Westchester community. In-transit travelers, with a minimum 3-hour layover, would travel to re.LAX via transportation pods and, from there, access points of interest near re.LAX or within Los Angeles.
All components and representations of re.LAX were produced between March 14 and 19 by the fourteen Donghia students: Thomas Acosta, Rodrigo Carmona, Lori Choi, Catherine Hernandez, Hideyo Kameda, Steven Katz, Dami Kim, Theresa Lee, XinXin Annie Lin, Elbert Payra, Sandra Sadauskaite, Derek Yi, Erfan Zamani and Rodrigo Zayas.
Link for 2011-2012 Master Class with Xavier Vendrell, Architect.
Back to Blog
